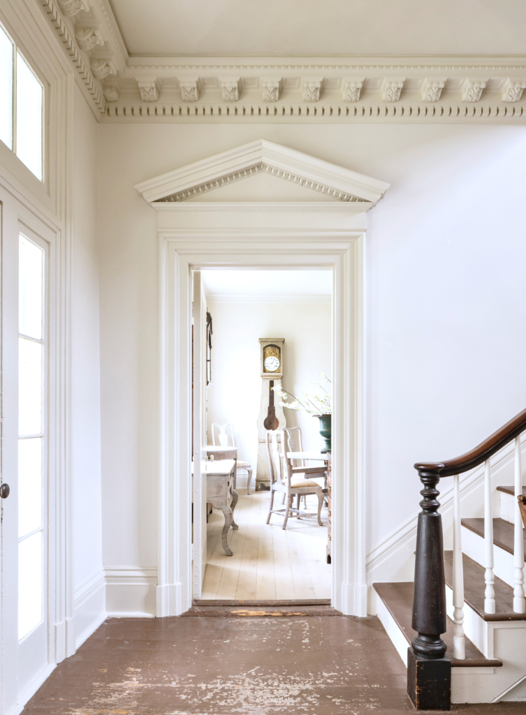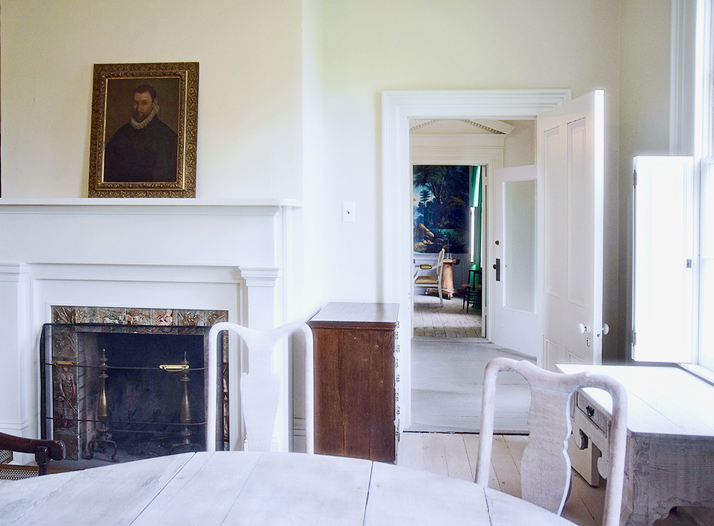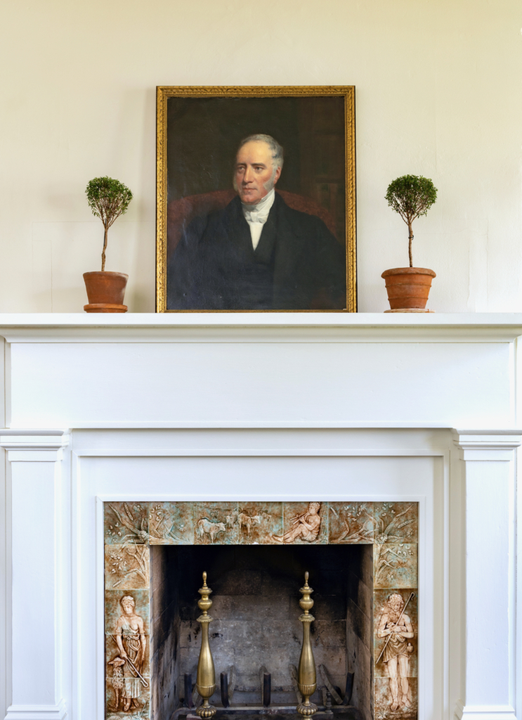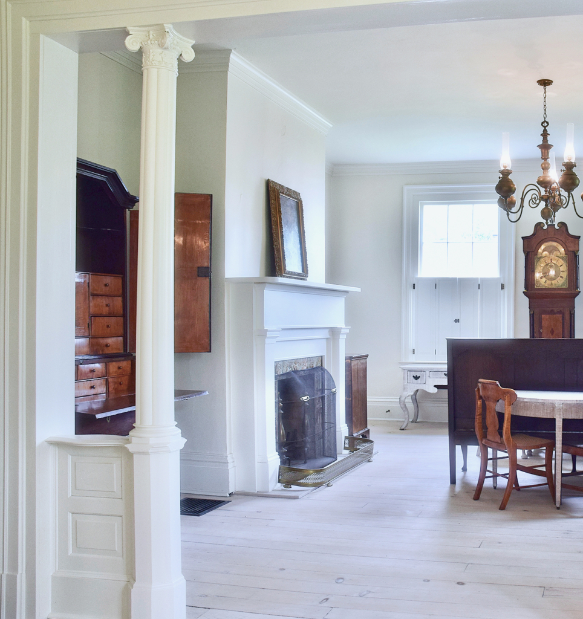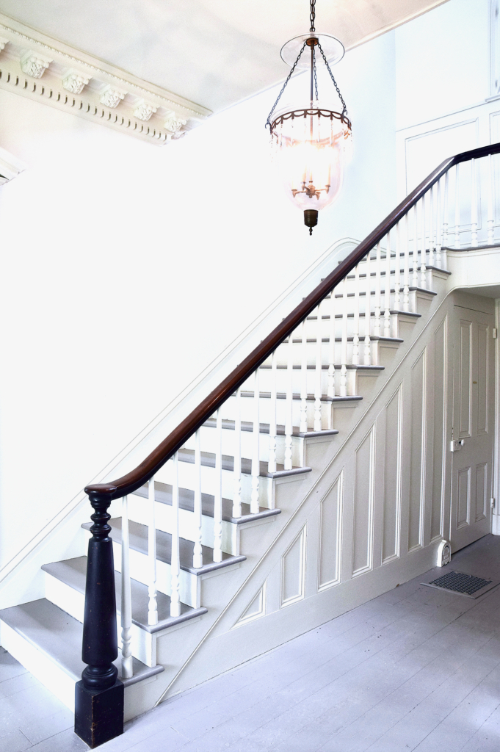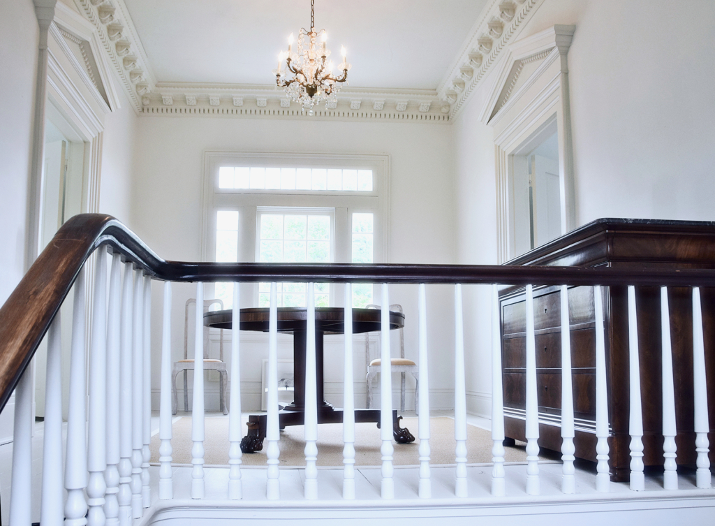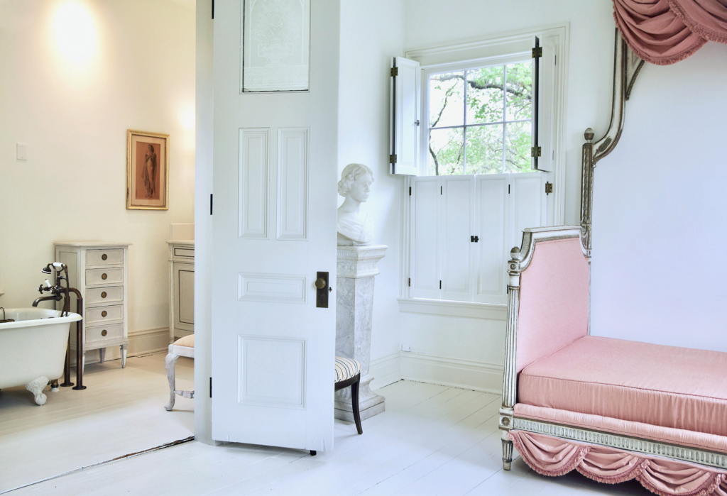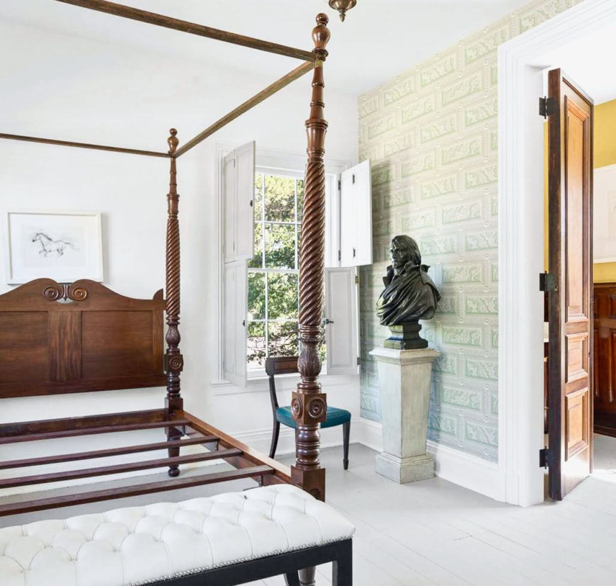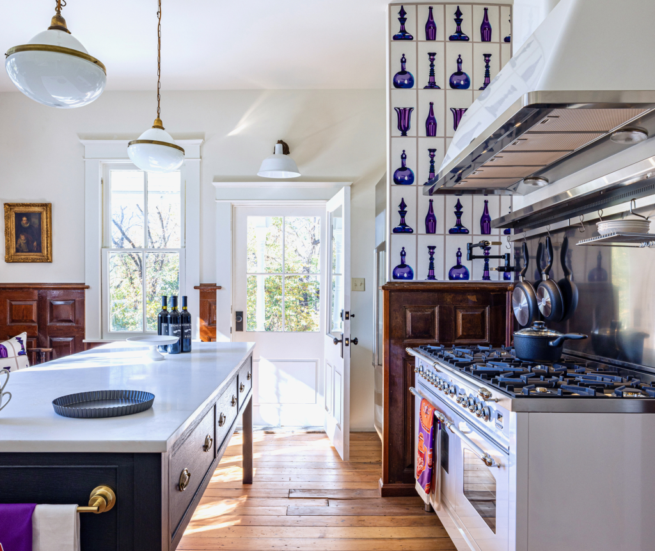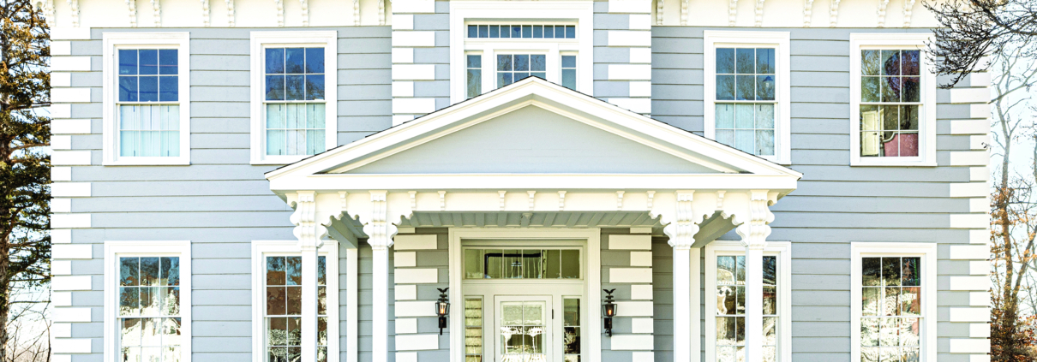
ADERTON HOUSE
415 Main Street, Arrow Rock, Missouri
This home is on the market and waiting for you to make it your own!
Contact the Owner’s Representative to arrange a showing.
This grand home in the heart of the National Historic Landmark village of Arrow Rock, Missouri, was constructed in 1845 as a home for the J.A.J. Aderton family. Over the subsequent years, it sheltered some of Arrow Rock’s most prominent early families, including the Sappingtons, McMahans, and Biggs. Katharine Biggs, daughter of banker J. Paul Biggs and his wife, Maybelle McMahan Biggs, carried out a common tradition among engaged women in the early 1900s. She etched her name in a window pane of the house and that signature remains today in the front window of the west parlor. It’s just one of countless historic touches that await discovery at the Aderton House.
The house, built in a transitional style, Federal to Italianate, is balanced with two rooms on each side of a center hall, two identical fireplaces and corbeled chimneys. A feature that sets the home apart among the other lovely homes in Arrow Rock are the quoins adorning the exterior corners. Traditionally, such a detail would have been carved of stone, but as a matter of practicality, the quoins of the Aderton House are made of wood and painted to contrast with the rest of the exterior. Today, the quoins are painted white with a soft gray on the rest of the house, but an 1897 photograph, featuring the McMahan daughters on the porch, show an opposite paint scheme.
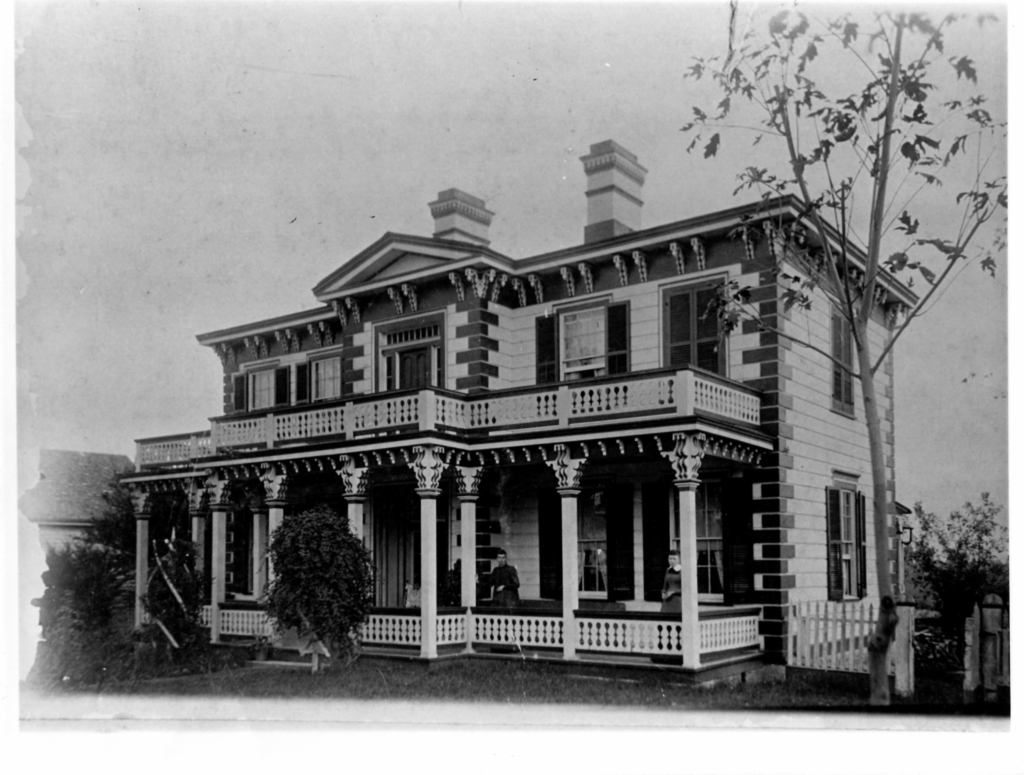
In 1972, during the filming of the Tom Sawyer movie musical, the Aderton House became Becky Thatcher’s house. Jodie Foster, in her first major film role, stood on the Aderton porch during Becky’s first meeting with Tom. The entire town stood in for Hannibal, Missouri during that production, which also starred Celeste Holm, Warren Oates, and Johnny Whitaker as Tom. The Aderton House is seen in several scenes in the film.
Recently, the Aderton House has undergone a major preservation project. Although no square footage was added to the home’s footprint, the house is more functional for a family with the addition of a downstairs bedroom and full bath, dedicated baths for both of the upstairs bedrooms, and a completely reimagined kitchen. This preservation project was done in strict accordance with the National Park Service Historic Preservation Standards and Guidelines. The home boasts 3,000 square feet, three luxury bathrooms plus a powder room, three restored fireplaces, and a double lot that is flanked by an Arrow Rock State Historic Site property to the east and a Friends of Arrow Rock property to the west.
